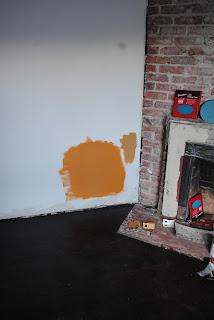if you have been reading previous blog entries, you will know that recently we decided to turn the dining room into our bedroom and make the old "library" into the dining room.
if you keep up with the blog, you will also know that we have been trying to decide what to do about the beautiful, but in spots, ruined heart pine floors that are in the front two rooms. the two rooms are open to each other and have long spans of wood running across. nick, board by board, painstakingly removed most of the boards ruined by termite damage. we have been trying to order replacement flooring to place the wood. its an odd size of 2.5 inches. no one carries it! and we don't want have to rip down a three inch board. we found a place where we can order salvaged heart pine. yay, right?
no, its kind of more of a BOOOO. its $8 dollars a foot and will get here in 6 to 8 weeks. after calculating the square footage we need, which as of right now, and if all things go well, is about 100 square feet. mathematician says $800 dollars?!?! boy, that's a lot of money...
BUT THE BUDGET!
what to do....what to do...?
wait! the floors don't have to be continuous between these two rooms anymore. we are putting up a wall. solution: take out the old floor in the new bedroom and use it to repair the living room floor!
 |
| taking out the floor in the bedroom |
of course we found some rot in the subfloor. not a shocker. we will fix that!
we call that an opportunity.
 |
| subfloor |
 |
| all done! |
to be as least wasteful as possible, we think we will end up using left over floor that we have from another house. but, we'll let you know!


















































